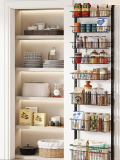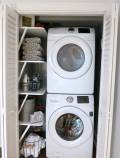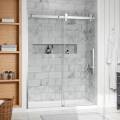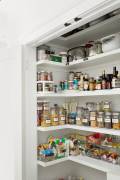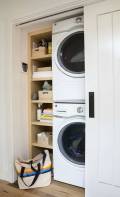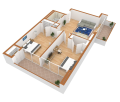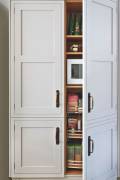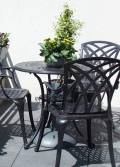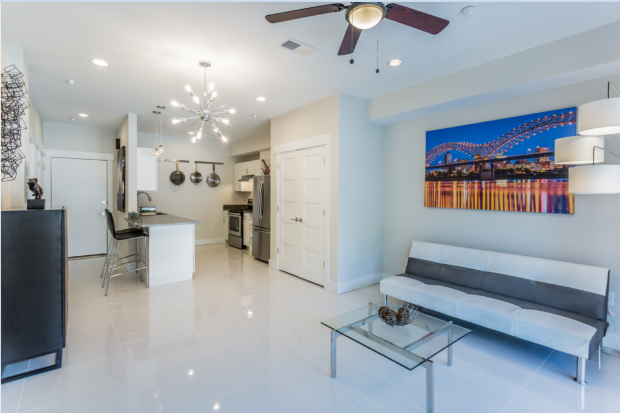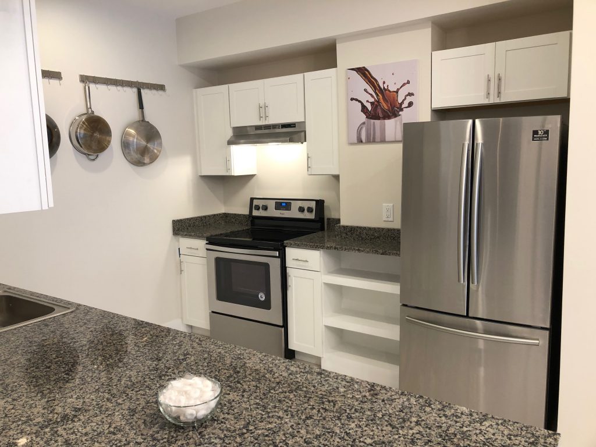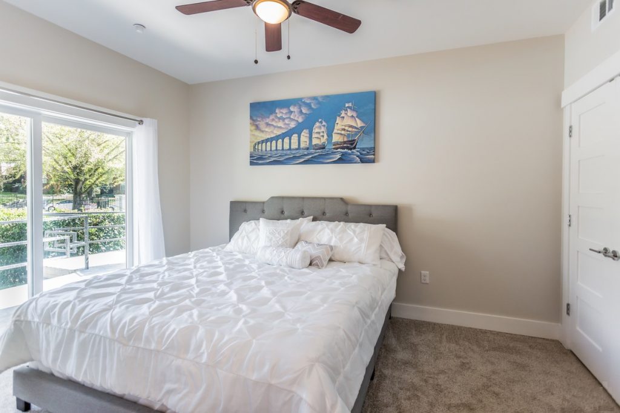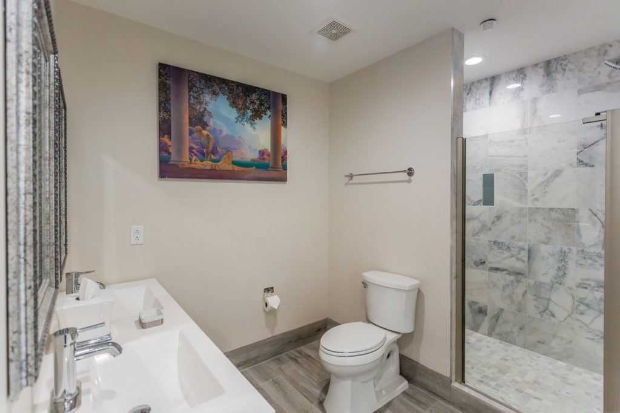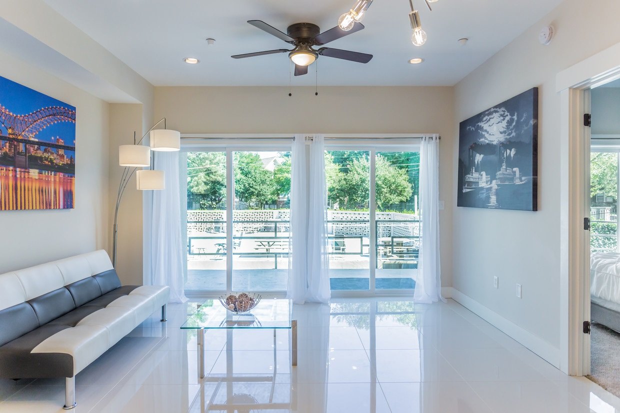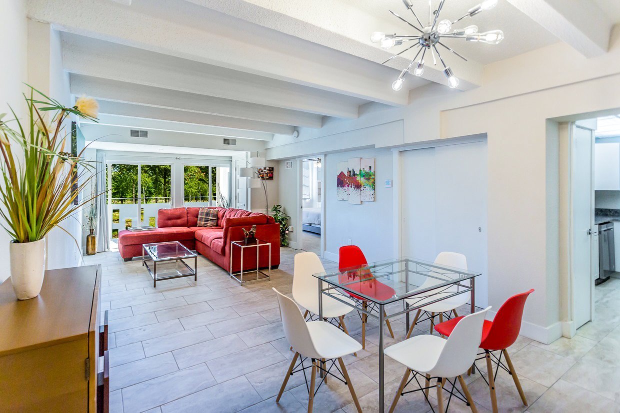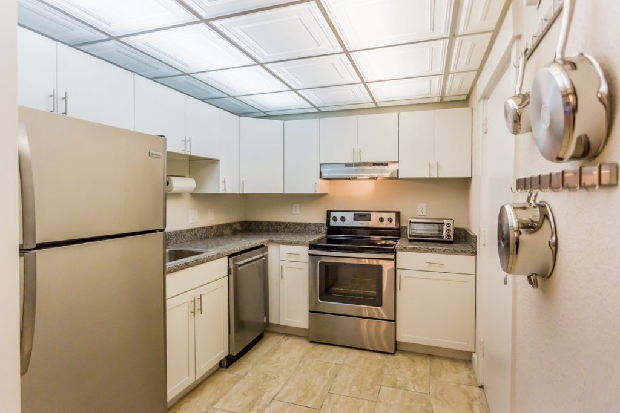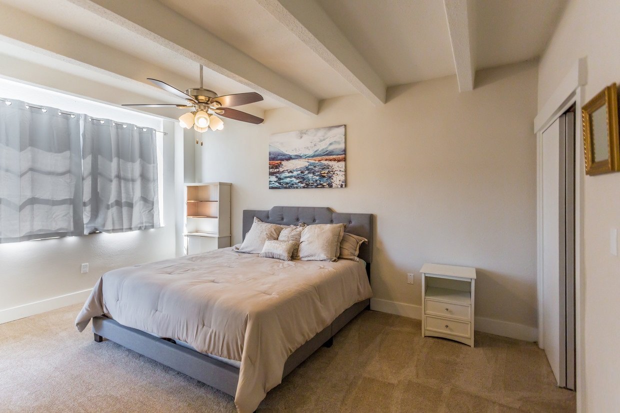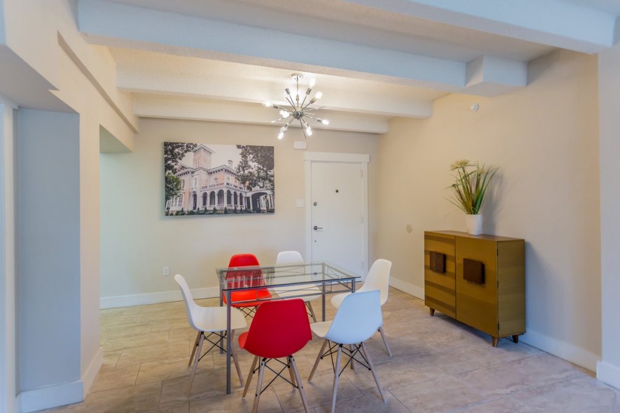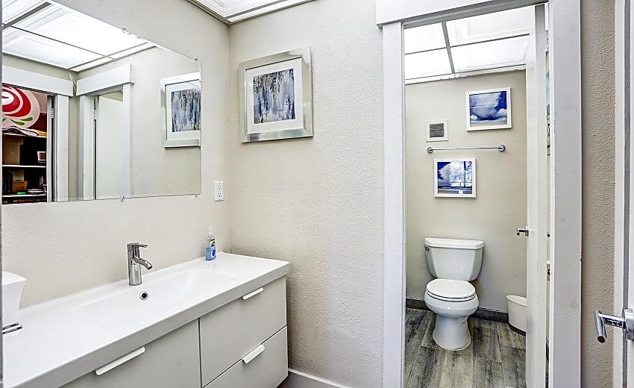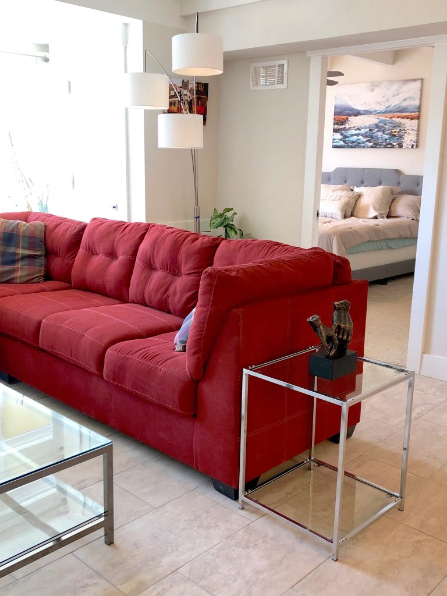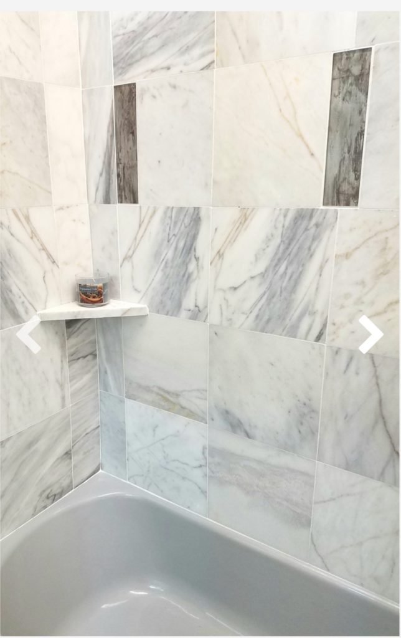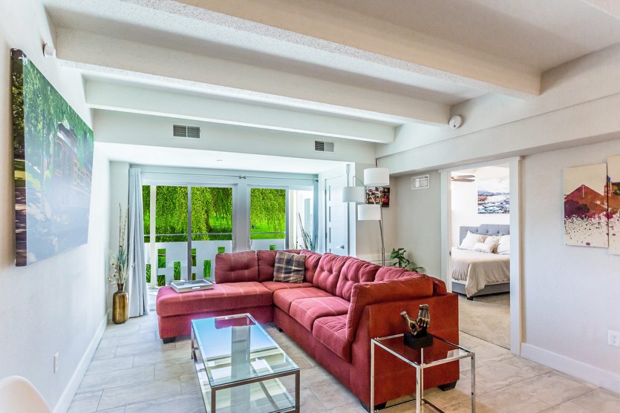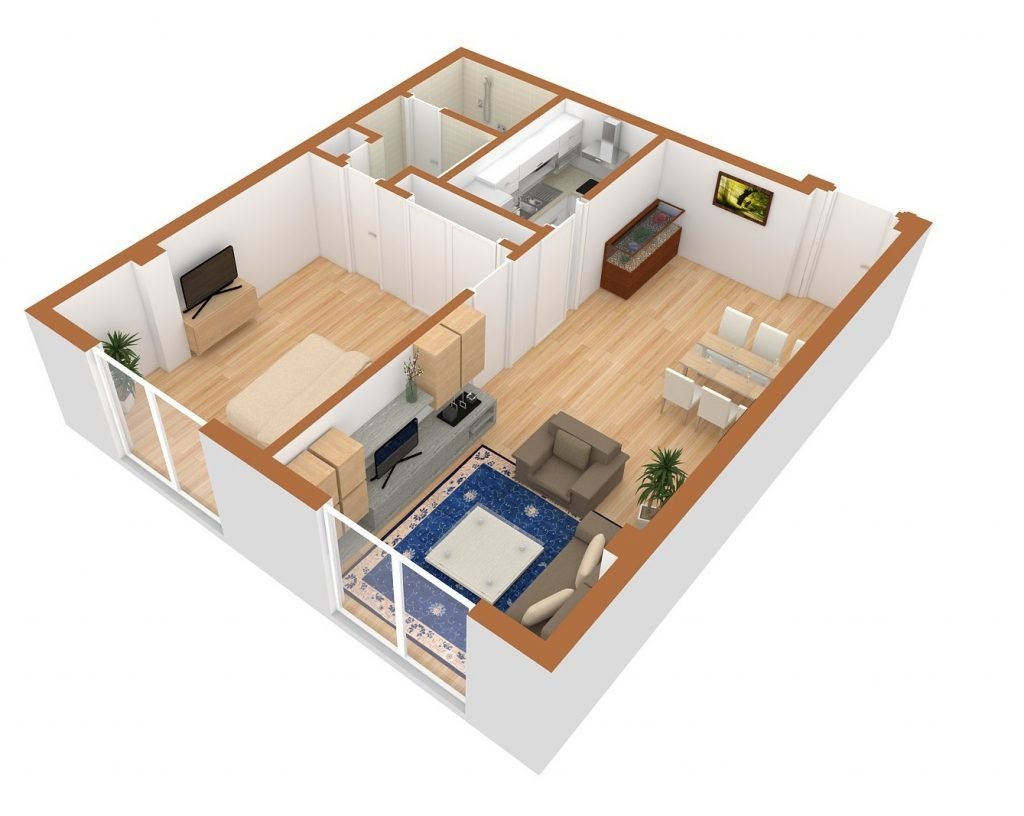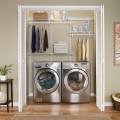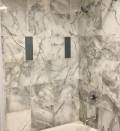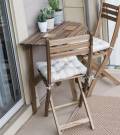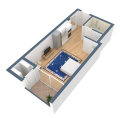Choices. We love 'em.
Fly solo or find a roomie? Start a family this year or next? Beds? Baths? Balconies?
You're passionate about choices. We approve. That's why we offer six (6) wonderfully different spaces to call home. Browse below or jump to your favorite:
- The Alisa: 2 Bedrooms / 2 Full Baths / Balcony
- The Kay: 2 Bedrooms / 1 Full Bath / Double Balconies / Corner Unit
- The Pat: 1 Bedroom / 1 Full Bath / Double Balconies / Corner Unit
- The Ramona: 1 Bedroom / 1 Full Bath / Balcony (or) Walk-Out Patio
- The Dagny: 1 Bedroom / 1 Full Bath / Balcony
- The Kira: 1 Bedroom / 1 Full Bath / Interior
- The Nikki: Studio / 1 Full Bath / Balcony
The Alisa
- Bedrooms: 2
- Full Baths: 2
- Balconies: 1
- Square Feet: 1281 to 1303
If you need room to roam, welcome to the Alisa. An open floor plan links two oversized bedrooms, each with a full bath en suite. Closets are either walk-in or dressing-chamber style. Some units feature a bonus linen closet. Available units may vary from those pictured.
Go big and go home at The Alisa! Check availability now.
The Kay
- Bedrooms: 2
- Full Baths: 1
- Balconies: 2 (Corner Unit)
- Square Feet: 1067
Treat yourself to extra space or make a family at home in the Kay. Each top-of-the-line chef's kitchen is all-new. Two generous bedrooms share a full bath, with plenty of living space between. Balconies on two sides catch every fresh breeze. Available units may vary from those pictured.
Every Kay is brand-new construction. Check availability now.
The Pat
- Bedrooms: 1
- Full Baths: 1
- Balconies: 2 (Corner Unit)
- Square Feet: 961
A luxurious nest for one or two, the Pat is a brand-new concept in single-bedroom apartments. Every unit is new construction with hand-selected materials. Interior french doors lead to an oversized master bedroom with walk-in closet. Dual balconies. All-new chef's kitchen. Available units may vary from those pictured.
Every Pat unit is new construction! Check availability now.
The Ramona
- Bedrooms: 1
- Full Baths: 1
- Balconies: 1 (North Units)
- Patios: 1 (South Units)
- Square Feet: 914
A townhouse vibe at an apartment price: have it all with the Ramona. Inside, enjoy an open-plan kitchen, granite countertops, and gleaming tile. Outside, find a breezy balcony (north units) or a garden patio with stucco wall and private entrance (south units). All Ramona models are ADA-accessible.
Every Ramona unit is new construction, named in honor of a very special Melrose Midtown resident who has lived with us since 1972. Check availability now.
The Dagny
- Bedrooms: 1
- Full Baths: 1
- Balconies: 1
- Square Feet: 866
If you're the independent type, the Dagny is for you. The open floor plan welcomes your telecommuting station, library nook, or artistic space, with plenty of room left for dining and relaxing. Full kitchens, walk-out balconies. Available units may vary from those pictured.
Come home to the Dagny - check availability now.
The Kira
- Bedrooms: 1
- Full Baths: 1
- Balconies: 0
- Square Feet: 780
Enjoy cheerful comfort in the Kira. Conveniently close to the building elevators, an open floor plan invites you to dine, relax, or play. New ceiling fans, new flooring, and sparkling clean finishes keep your space fresh and tidy, day or night. Available units may vary from those pictured.
Find your happy place at the Kira! Check availability now.
The Nikki
- Studio Style
- Full Baths: 1
- Balconies: 1
- Square Feet: 433
If you're ready to right-size, you're ready for the Nikki. Come home to clean finishes, jewelbox detailing, and extra-high ceilings with lighted fans. A walk-out balcony turns the whole outdoors into your bonus room. Available units may vary from those pictured.
You'll love living lightly at the Nikki, but these units go fast! Check availability now.






















